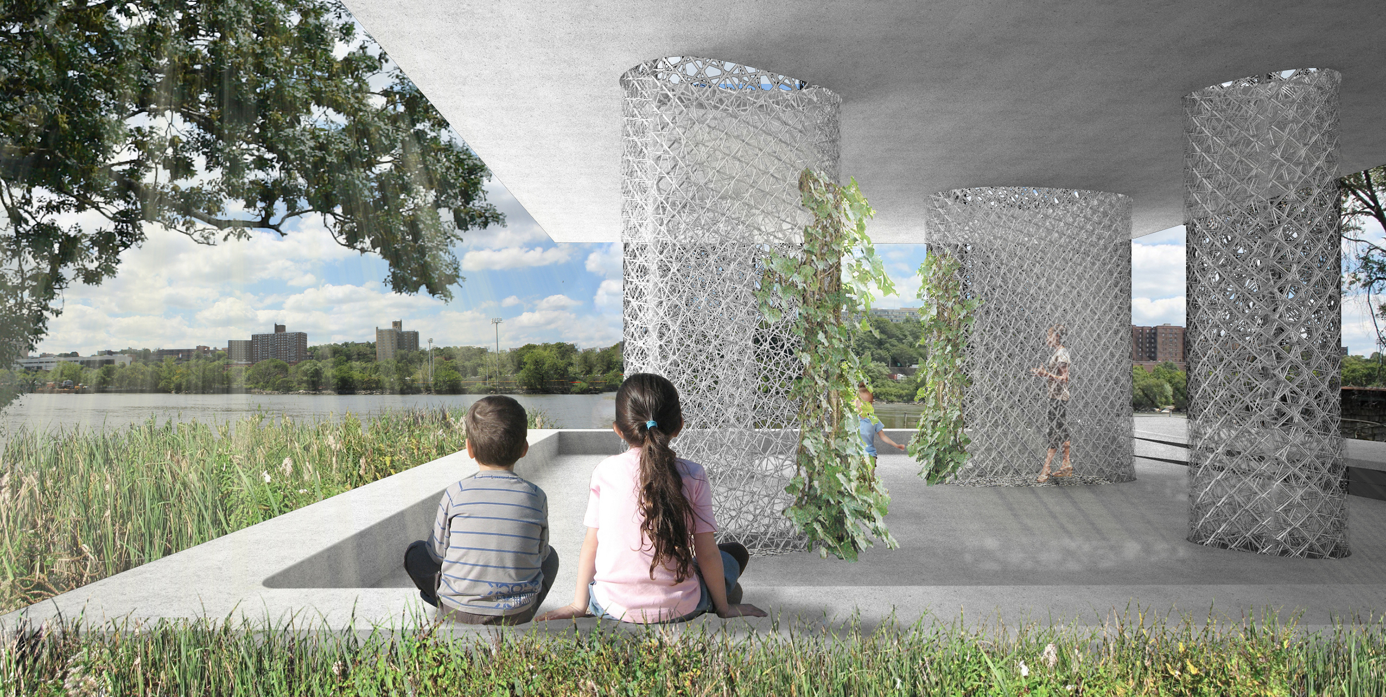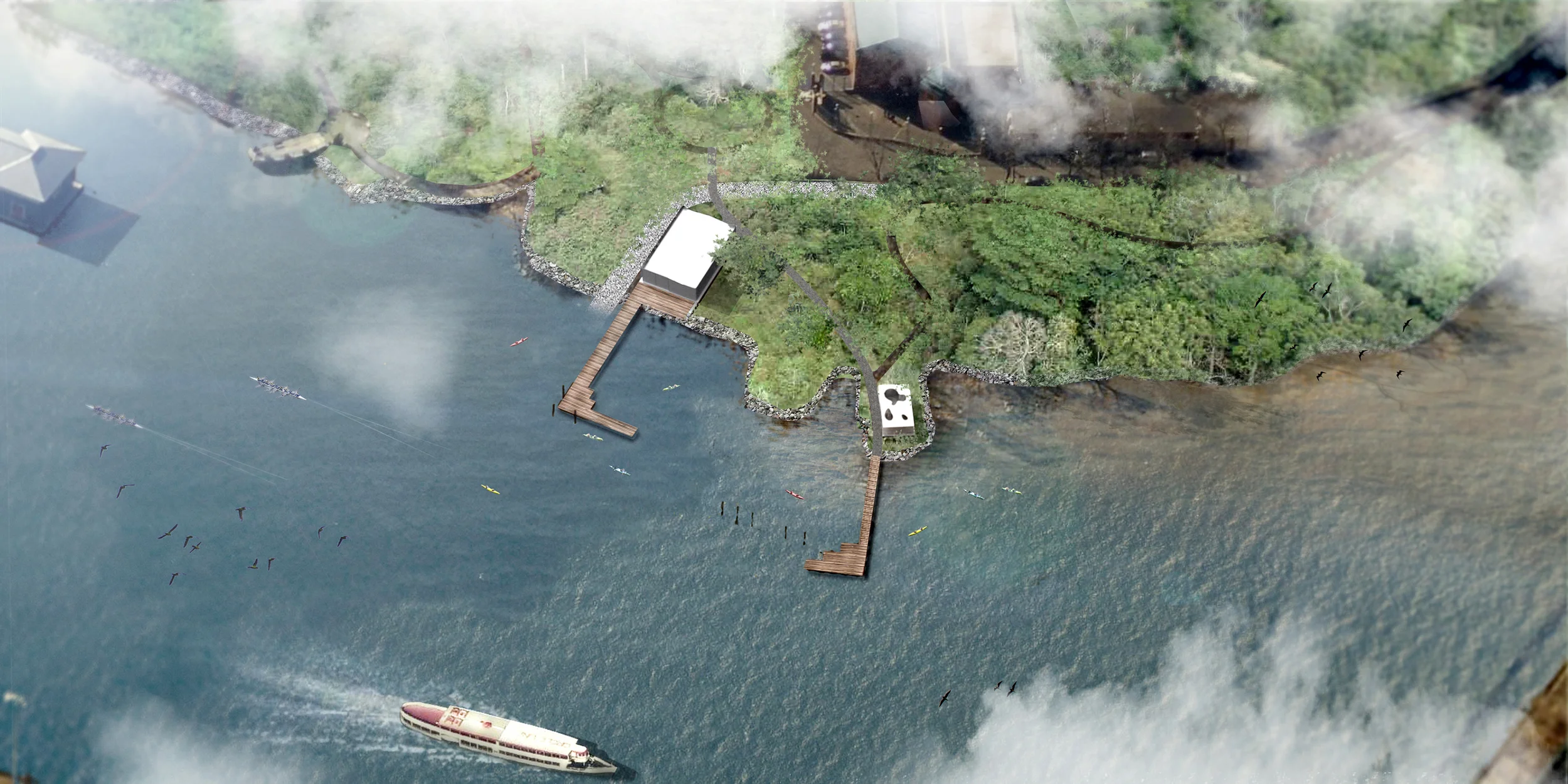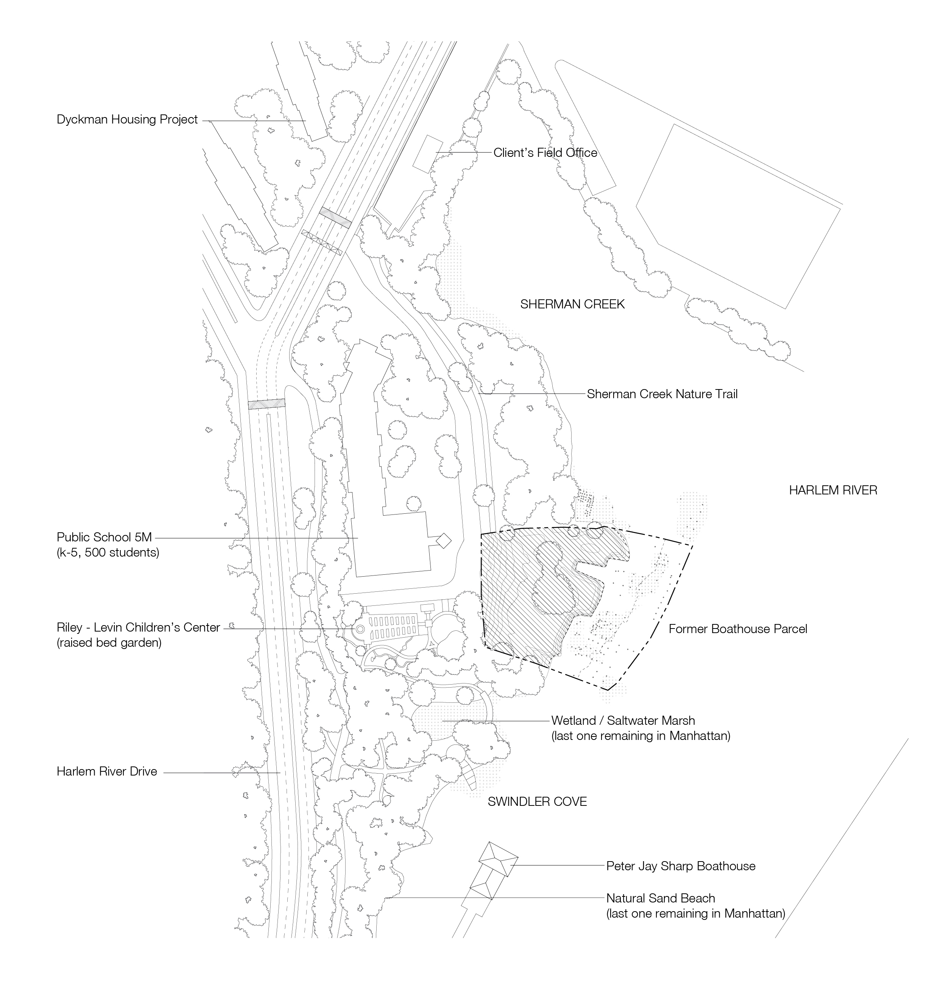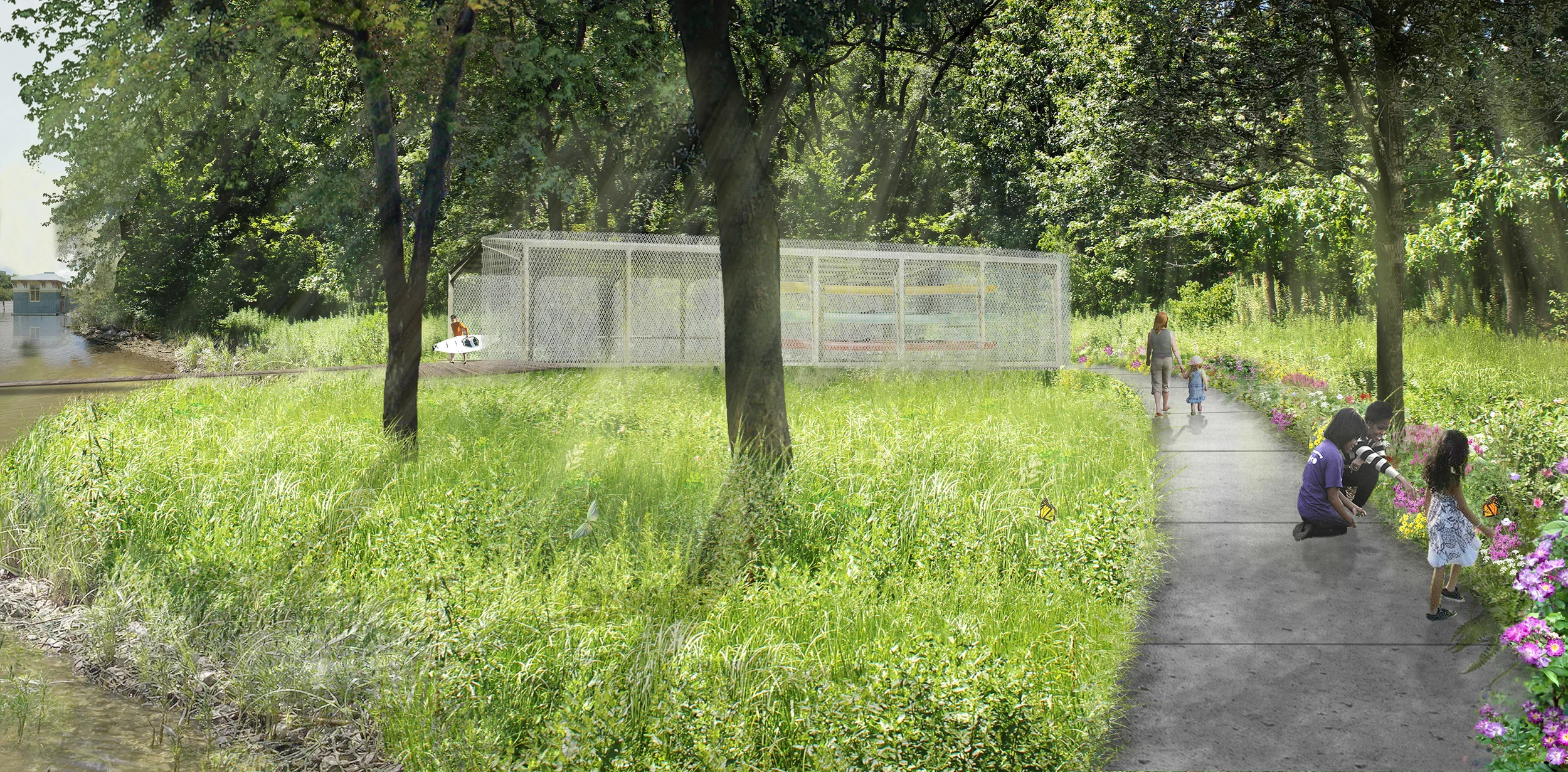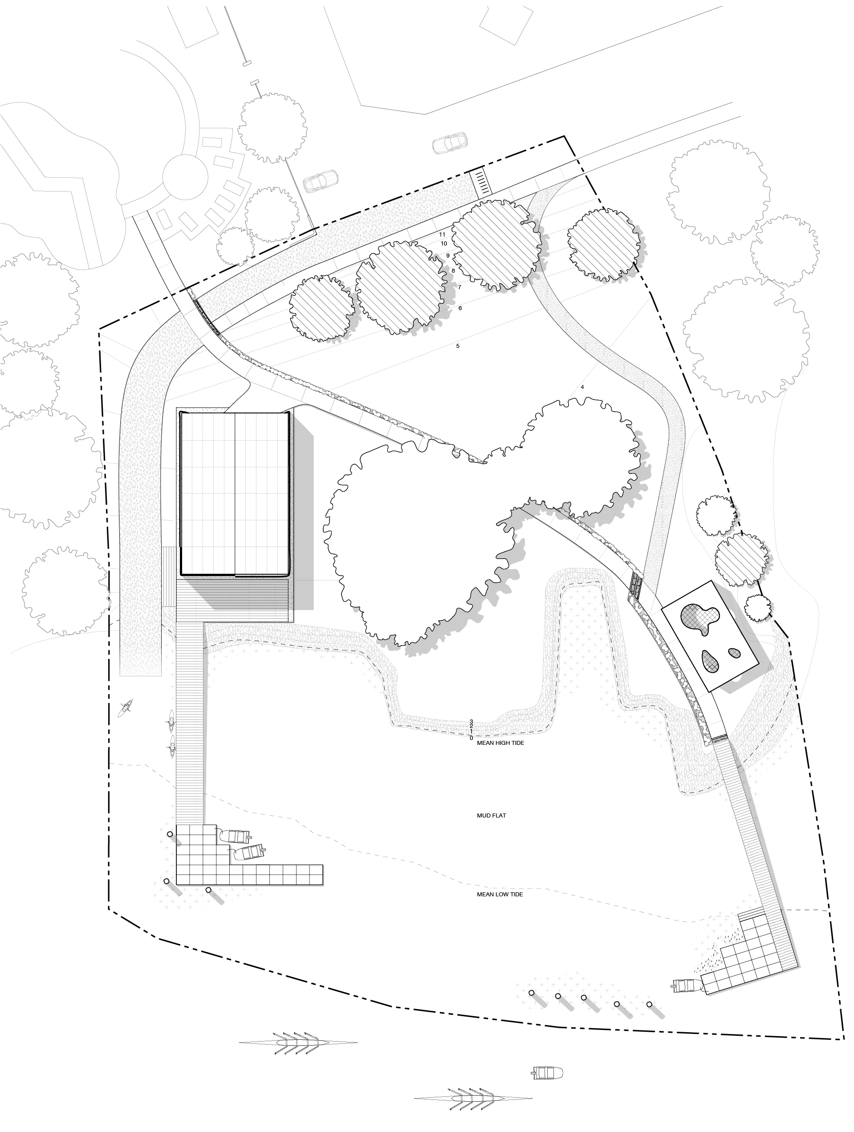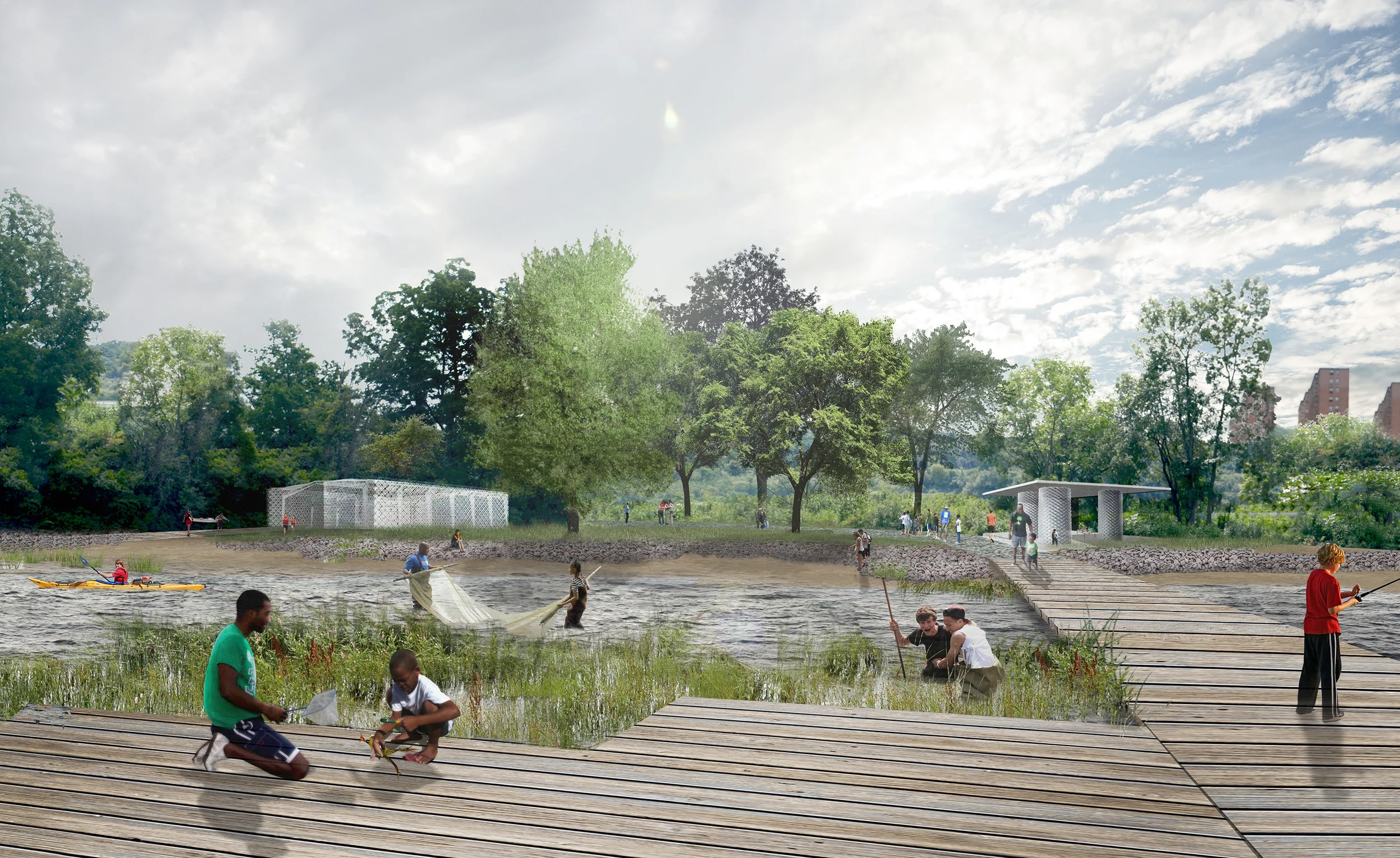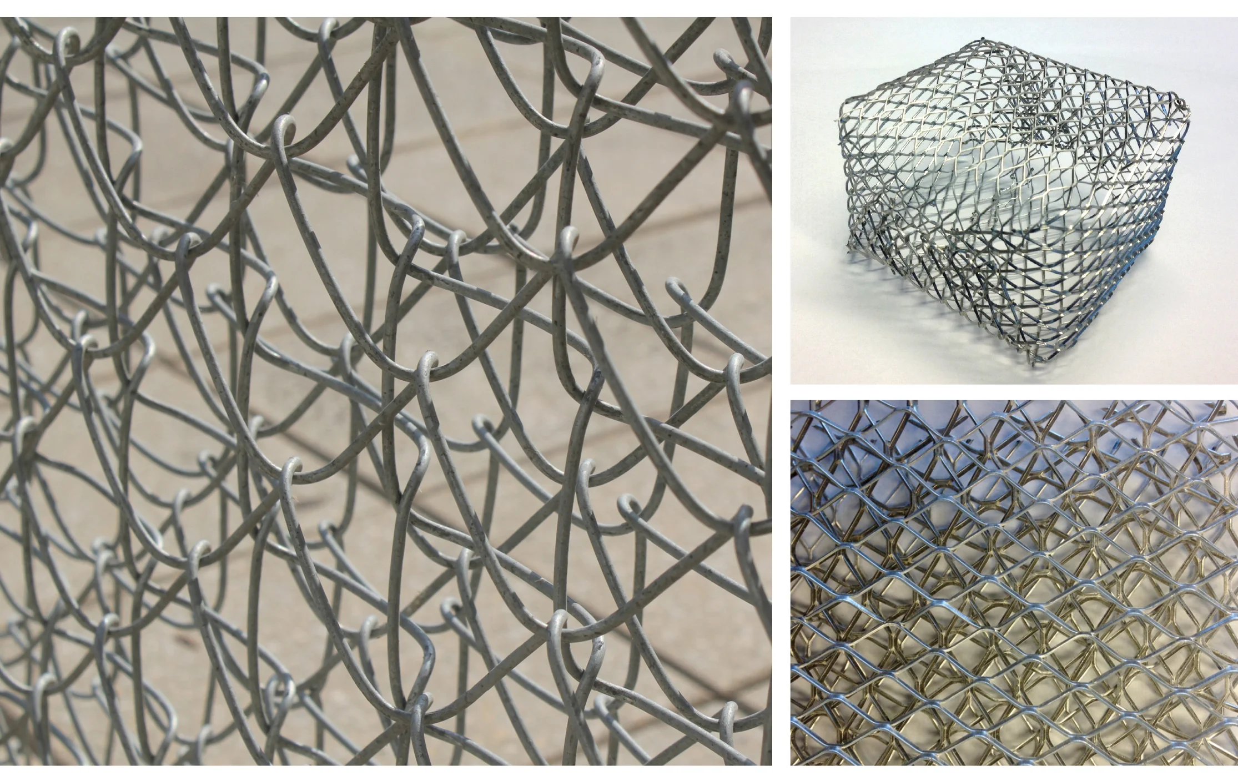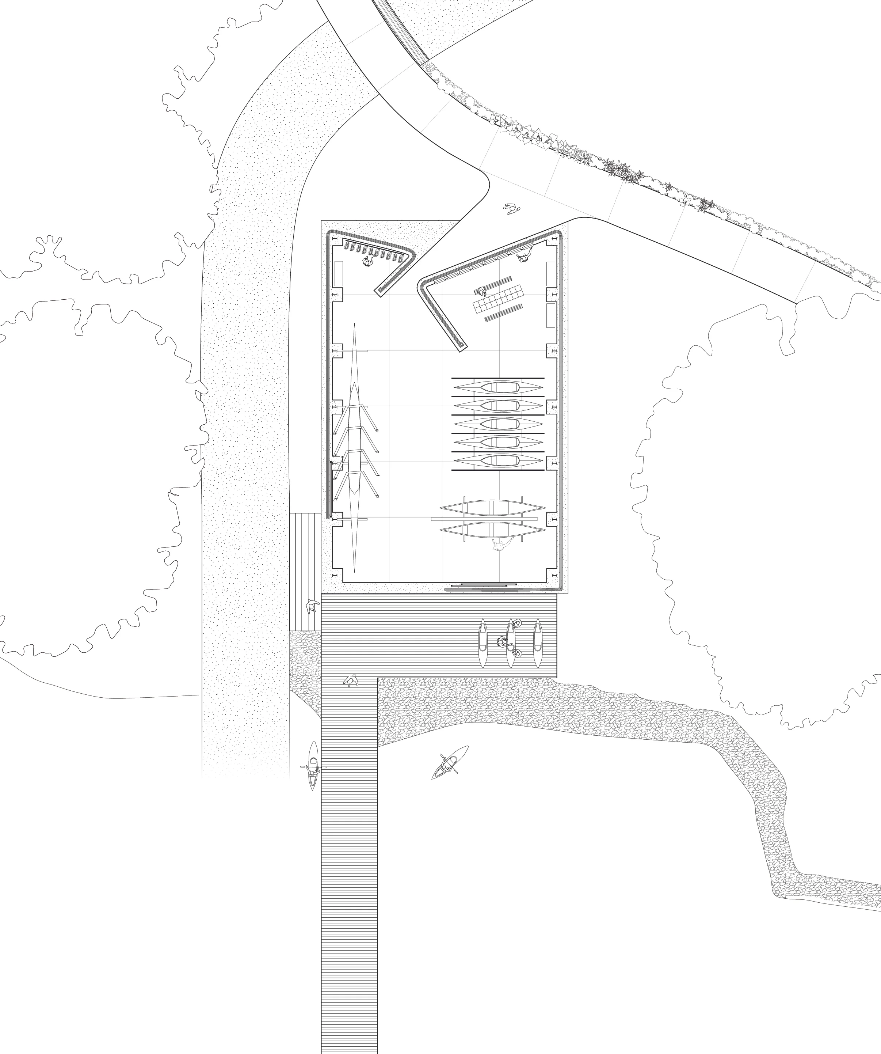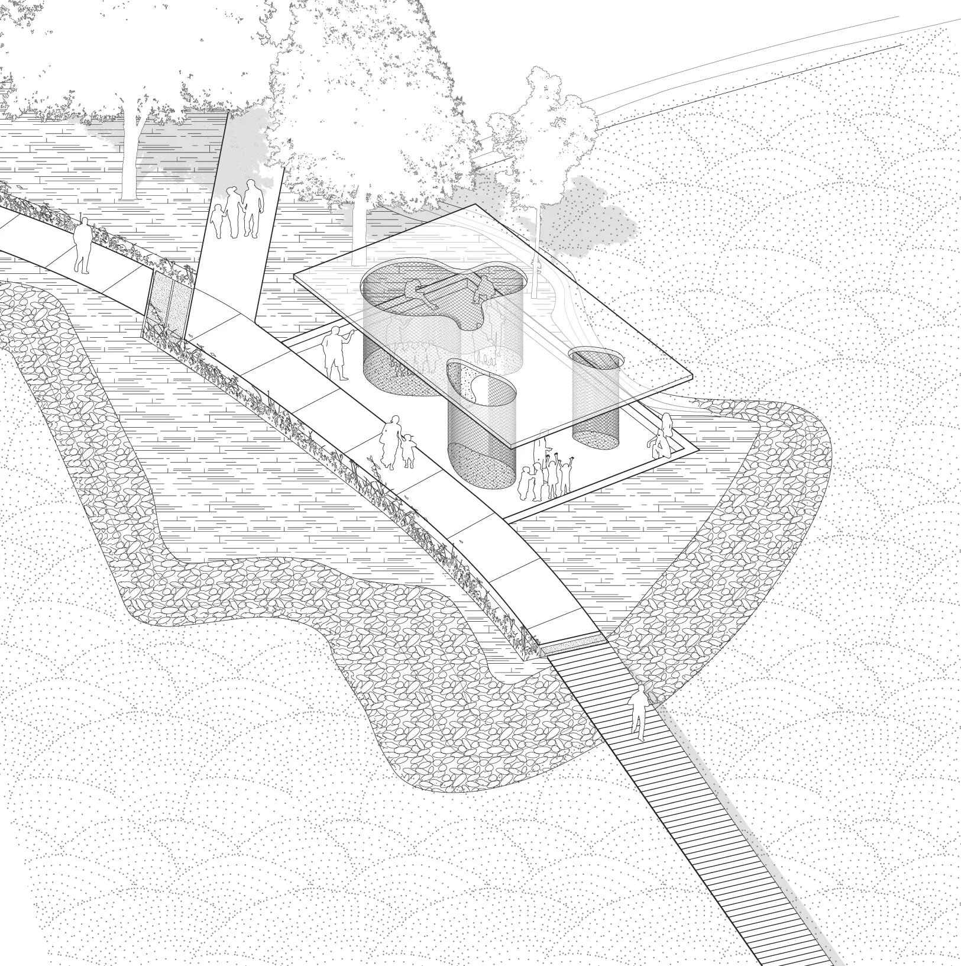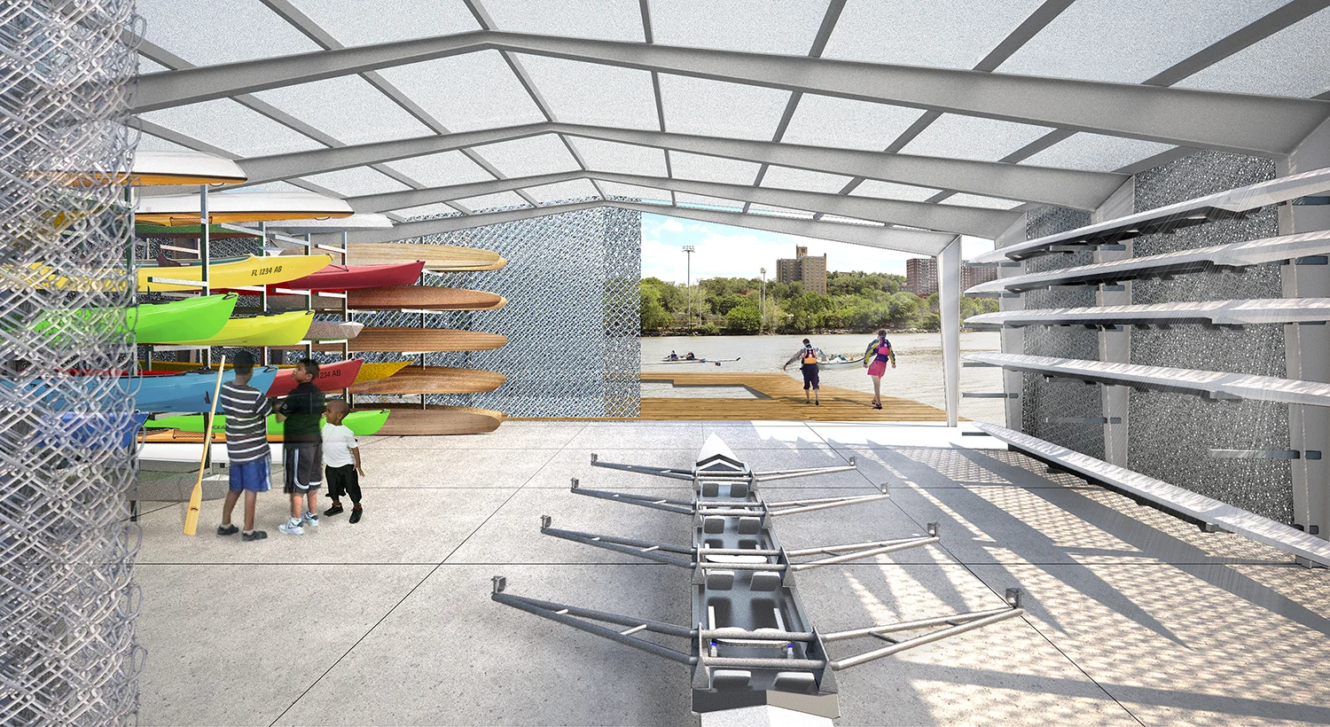urban EDGE
Invited Competition
EDGE|ucation Pavilion Design Competition
In New York City, the perimeter of Manhattan is a well defined, ever-changing territory. At times natural, industrial, recreational, and now vulnerable, its history has been one of economic and political utility in service of human endeavor. Given the opportunity to design an outdoor classroom and boat storage facility dedicated to ecological education and water stewardship, urbanEDGE embraces this new paradigm while creating a simple, new way to experience the edge.
History
Swindler Cove in Sherman Creek Park was a major center for rowing and home to numerous boathouses early in the 20th century. In the 1960’s, industrialization and the sports decline caused most boat clubs to close along the Harlem River. From that time until the mid 90’s portions of the park and the ‘Former Boat Club’ parcel in particular, became an illegal dumping ground, filled with tons of toxic waste and debris.
Context
Through a cooperative agreement with the NYC Department of Parks our client became stewards of Sherman Creek Park in 1996 and initiated its restoration process. Nearly 20 years later, the Former Boat Club parcel is the last remaining area of Sherman Creek Park to be developed. Currently dividing the park in half, it disconnects our client’s field office from their educational outreach facilities.
Siting
More than linking existing paths, circulation is used to provide a sequential experience of moving through the site. The act of arriving 1, walking under a tree canopy 2, glimpsing the river 3, and finally occupying it’s surface 4, is designed to take advantage of this unique and rare condition in Manhattan.
To accommodate large programmatic requirements and minimize disrupting the sites fragile situation, both the boat storage facility and classroom are reduced in size and divide into separate structures.
Capitalizing on two unique site features – a peninsula and dilapidated boat launch – the classroom is positioned to offer commanding views down the river while the storage facility revives the existing boat launch to create a new dynamic new infrastructure.
Approach
The client’s mission – educating underserved communities about ecology, water stewardship, and providing high quality public space – is approached by using the site, circulation, and architecture as teaching tools. Building on a belief that learning does not begin nor terminate as a direct relationship to space, urban EDGE creates a versatile framework for a variety of events to occur and develop over time.
Ecology
Runoff from neighboring impervious surfaces is captured on site and moved through upland plantings towards a swale along the main circulation path.
The swale filters and cleans runoff via ornamental lowland plants, making visible this important ecological process.
When multiple paths intersect, Manhattan Schist pavers are used to continue the water’s movement down the swale.
Existing piers from previous boat docks are preserved and fitted with monitoring devices to track the Harlem River’s tidal change and rate of flow.
Form
Formally, the boat storage building is created by wrapping a material around its perimeter, allowing interior flexibility while securing its contents. The classroom inverts that tactic and creates multiple interior spaces programmed for a variety of educational activities.
Floodplain
Common approaches when building in a floodplain – heavy fortification or disconnecting from the ground – are avoided and flooding is accepted as part of the site and architecture’s life cycle. By creating a porous structure both hydrostatic and hydrodynamic pressures are eliminated leaving snow loads as largest stipulation.
Material
By intensifying a common, durable garden material – galvanized fence, it allows water and light to move through the buildings, creating dynamic interior environments. This juxtaposition of material provides translucency for the large boat storage facility while activating its surfaces with reflection and shadow. Further, it becomes scaffolding to test plant grow within the classroom, creating separation and moreover dematerializing interior and exterior spaces.
Structure
Both the boat storage facility and outdoor classroom are modeled after common utilitarian structures – airplane hanger and gas station canopy. Proven cost effective and durable, urbanEDGE seeks to leverage these simple forms in combination with an everyday material to create new value in their unorthodox application.
Project Team:
KNE studio:
Kevin Erickson, Dorin Baul, Adam Garrett, Aaron Laniosz, Johann Rischau, Anna Gutsch
Structural Engineer:
ARUP, New York NY
Architect of Record:
Fiedler Marciano Architects, NY
Landscape Consultant:
Andrew Weiss

